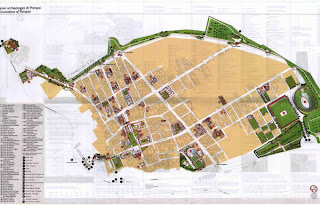 |
| Mueum of Naples, Mosaics Collection From the Museum's website |
There is one last complaint that does not come from the people I interviewed but from my personal experience and was highlight by my current research.
No information about the relationship between objects: sometimes different objects come from the same house, but the visitor is not able to see the connection. In some cases the objects are physically dispersed, like the mosaic of the guard dog from the House of Orpheus (exhibited in the Museum of Naples) and the plaster cast of the dog (from the same house but exhibited in the Antiquarium of Boscoreale), but even when they are in the same museum the relationship is not explicit for the visitor.
On the contrary, sometimes it seems that misleading connections are accidentally suggested by the use of exhibition's space. As Parry remarks, space in museum is part of the communicative process. Proximity implies meaningful connections between items.
For example, I went to the Archaeological Museum of Taranto (MARTA) yesterday and I couldn’t initially understand the display's criteria. Then a guide explained that the different objects exhibited together came from the same burial. The curators had also added ancient statuettes or paintings illustrating how the found ear rings, buttons or fibulae used to be wore. Having received that information everything made much more sense to me.
Unfortunately, I wasn’t able to work out what are the display criteria in the Museum of Naples. For example, floor mosaics are exhibited next to wall mosaics (as fountains or nymphea’s decorations). To be honest, sometimes the criterion seemed to be simply chromatic similarity or aesthetic pleasantness.
Actually, the Museum's website says that the mosaics are exhibited according to the building materials and techniques. However, this information is not accessible during the visit of the museum.
It is not my intention to criticise the museum’s management because I understand that is very easy to judge and much more difficult to deal with such a complex situation. However, I can’t help thinking of how much of the potential of one of the most interesting museum in the world is partly wasted.
Furthermore, if the site of Pompeii can still live on its fame, aura and unique history, I believe that the Museum should definitely invest in the quality of the information it is able to deliver.























